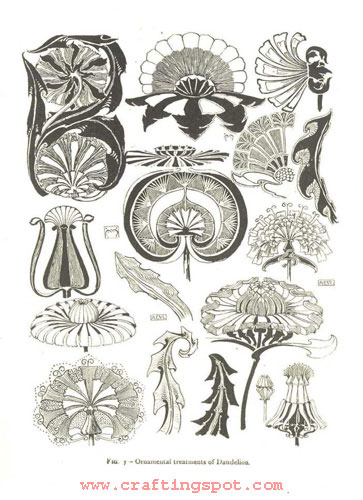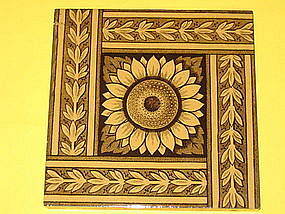1897-1920’s
Vienna Secession strives to create a modern style devoid of historicism and free of academic stagnation. Founded in 1897, in Vienna, Austria, by a group of artists, sculptors, architects, and designers. Rejecting the more flamboyant Art Nouveau expressions, the Secession advocates simplicity, rational construction, and honest use of materials, which will, in turn, influence subsequent modern developments.
Secessionist architecture strives to evolve from and, at the same time, reform modern life. Design goals include rectangular and cubic forms that dominate the composition, monumental mass, sparing use of ornament, and an emphasis on function, light, and air.
Types: Projects include offices, railway stations, museums, shops, galleries, churches, large apartment complexes and tenement houses.
Site Orientation: important buildings are placed as street focal points. Tenement houses are arranged in grids or grouped together to form neighborhoods.
Here are some hints to if it is a Vienna Secession building: they have sculptural figures to accet the roof, straight rooflines, tall slender windows in rows that repeat across the facade, marble tiles with aluminum bolts, an emphasis on straight lines and vertical movement, a glass canopy over the entrance, and dark entry doors with glass panels in a grid formation.
Furniture:
The Wiener Werkstatte, which designs most of the furniture and decorative arts, is strongly influenced by the craftsmanship focus of the English Arts and Crafts Movement as well as Charles Rennie Mackintosh’s innovative furniture that is individually designed for each space.
Equally important is the principle of harmony between the exterior and interiors.
The furniture reflects an architectural quality, strong geometry, and rectilinear emphasis like the exterior as well as excellent craftsmanship.
Forms are practical and severely plain.
Members integrate the furniture with the interior to create total works of art.
Symbols and Motifs:
Motifs are squares and checker patterns in black and white or in solid and void renditions like dots, repetitive geometric designs, medallions, circles, carved floral ornament, sunflowers, philodendrons, roses, and laurel trees or leaves.
Decorative Arts:
Like furniture, decorative arts reflect the Wiener Werkstatte design vocabulary. Conceived as part of total works of art, the glass, metalwork, tablewares and even cutlery feature geometric forms, shapes, and details.









































































































































